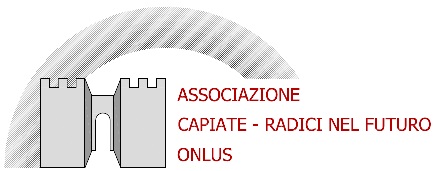|
The
Tower is the most emblematic building in Capiate. In comparison with its
original arrangement, the actual one is very different
due to the modifications achieved in various historical times.
Likely the first edifice was built in the Early Middle Ages over the
ruins of a Roman settlement.
Large
stone blocks from Roman buildings not localized yet, were utilized in
the oldest construction phase. These blocks are clearly visible at the
base of the tower walls. Their shapes and characteristics allow us to
understand their original structural functions. Observing the masonry
carefully we can recognize parts of thresholds, supports for fences,
gables, arch elements, and many others. It is remarkable a Roman granite
altar, discovered inside a wall.
At
the second level, the walls were built using smaller stones and
arrow-loops were realised using bricks. This particular kind of windows
indicates a defensive function for the tower, just in the Early Middle
Ages.
The
third level, which corresponds to the last medieval construction phase,
shows walls with larger windows. This level was added to the former
edifice in order to build a sort of loggia opened on every side: on
northern and southern sides there were four windows; on eastern and
western ones the windows were two. Now all these windows are occluded
but their original frames are still visible. Surely, they were built to
ensure ventilation and lighting inside. At that time, the defensive
function of the tower was finished or not considered predominant
anymore.
The
last significant modifications were achieved to turn the tower in an
aristocratic and comfortable house, how documents date from the
sixteenth century show us. New rectangular-shape windows were opened,
which are still used today, and vaults were
realized at every levels of the buildings (nowadays, only the
vaults at the first and second floor still exist).
|
